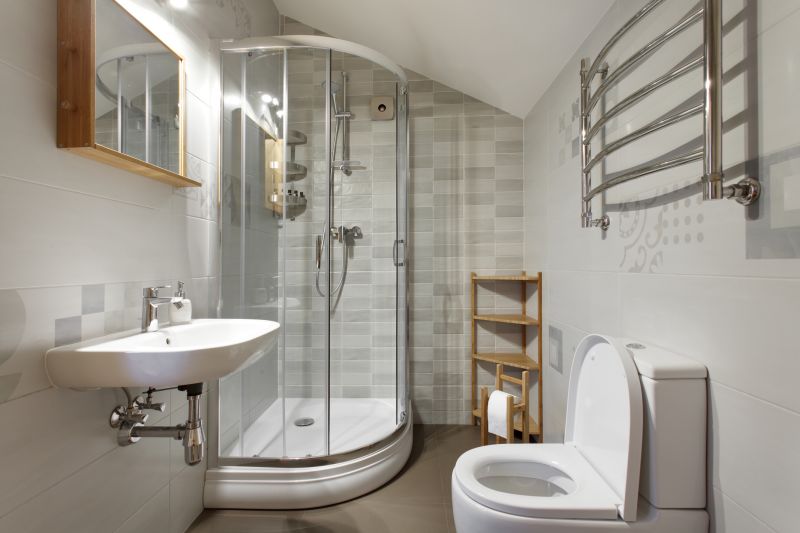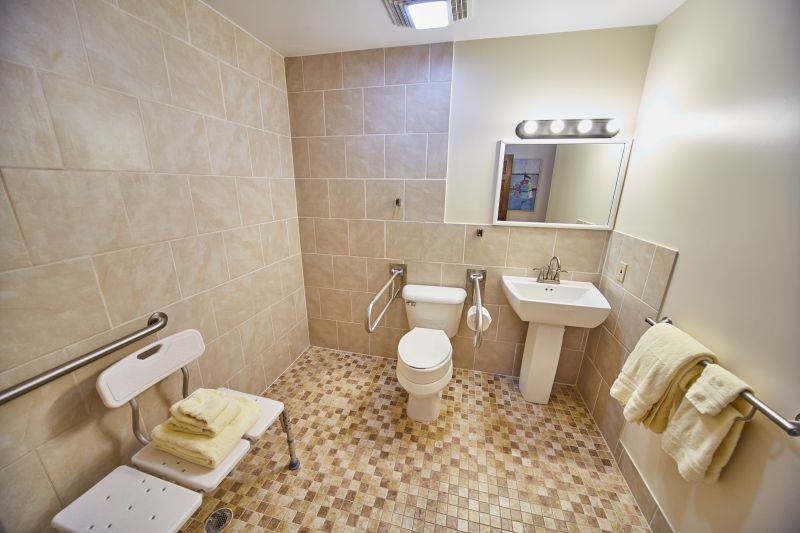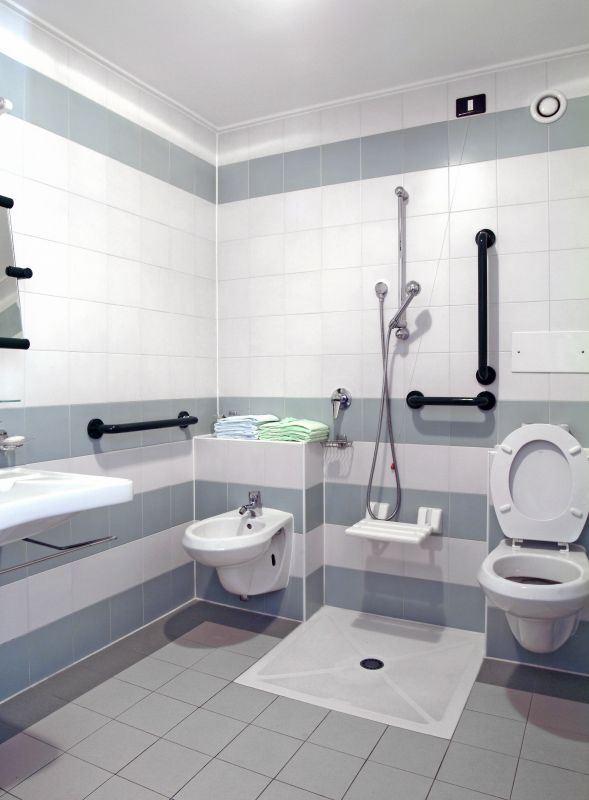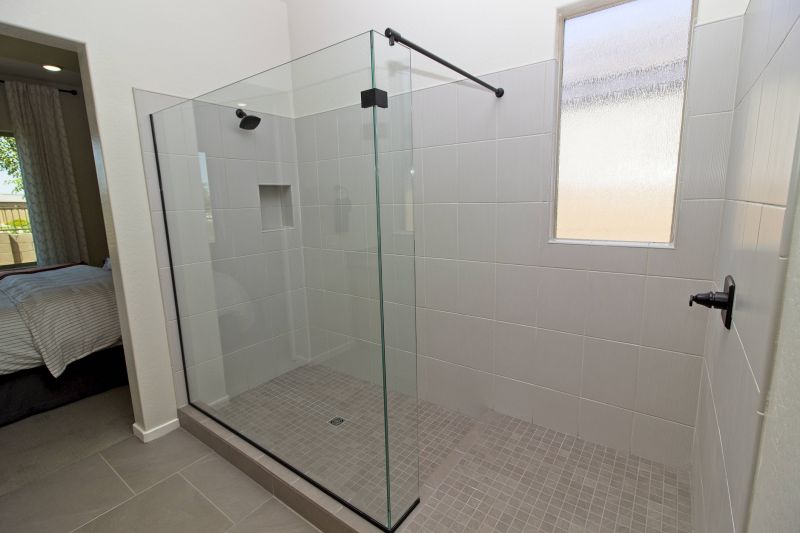Optimizing Shower Space in Compact Bathrooms
Corner showers are a popular choice for small bathrooms, utilizing two walls to contain the shower space. This layout frees up more room for other fixtures and can be fitted with sliding doors or curtains to save space.
Walk-in showers offer a sleek, open look that can make a small bathroom appear larger. These designs often feature frameless glass and minimalistic fixtures, providing accessibility and a modern aesthetic.




| Layout Type | Advantages |
|---|---|
| Corner Shower | Maximizes space, easy to install, versatile door options |
| Walk-In Shower | Creates an open feel, accessible, minimal hardware |
| Tub-Shower Combo | Combines bathing and showering, saves space |
| Neo-Angle Shower | Efficient use of corner space, stylish appearance |
| Sliding Door Shower | Prevents door swing space, sleek look |
Innovative shower designs can include features like frameless glass enclosures, which create a seamless look and reduce visual barriers. Compact fixtures, such as wall-mounted faucets and corner benches, contribute to a functional yet spacious environment. For those seeking a modern aesthetic, minimalistic lines and neutral tones are effective. Conversely, small bathrooms can also benefit from colorful tiles or accent walls that add personality without overwhelming the space.
Considering the layout options and design ideas, it is possible to create a small bathroom shower that is both stylish and practical. Proper planning ensures that the space is utilized efficiently, providing comfort and ease of maintenance. Whether opting for a corner shower, a walk-in design, or a combination layout, attention to detail in materials, fixtures, and lighting will result in a cohesive and functional bathroom environment.


